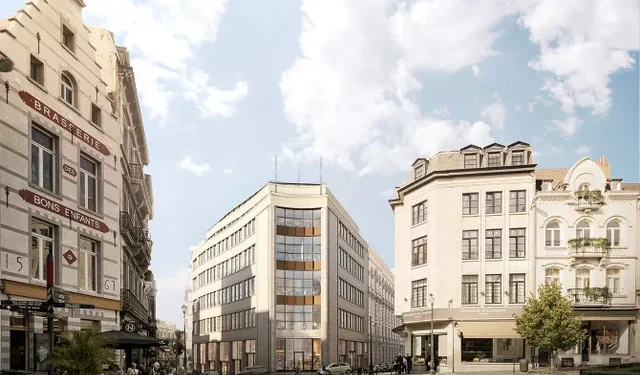Project developer Immobel presented its new and slimmed-down version of the Lebeau project to the residents of the Grand Sablon on Thursday evening. Since the first version in 2021, the construction and renovation project, which covers an entire block of houses on Place du Grand Sablon, has been significantly updated, including lower heights and more renovation. The public inquiry will start on August 16.
“With the Lebeau project, the Sablon will take on a new function: a place where life is good, and no longer a place of passage”, Immobel promises on its website. “We want to rethink the building complex and create new living, working and shopping spaces in order to give the neighborhood a new impulse.” In 2021, however, various residents and neighborhood committees of the Grand Sablon were not very enthusiastic about these plans and feared, among other things, the nuisance of the works and the heritage value of the buildings.
A first version of the project therefore received a negative opinion from the Region and Brussels City. In the meantime, the plans have already been thoroughly refined and at the end of 2022, the competent Brussels authorities gave Immobel’s plans a favorable opinion, subject to a few comments. “Through the many conversations we had with the neighborhood committees, local residents and competent authorities, we adjusted our plans based on the feedback received,” says the developer now.
The current design envisages a mixed urban project with apartments, office buildings, a two-storey underground car park, shops, a restaurant and a paved inner garden. The current skyline is maintained by omitting the planned tower at the Court Square. The hotel function of the building is therefore making way for an office function.
In addition, the new plans also focus even more on renovation, with more than 75 percent of the current site being preserved. “Only the Lebeau building consists of new construction in order to be able to offer quality apartments”, it sounds.
Activities
From August 16, and that for 30 days, everyone can view the plans. The local residents will be informed of the amended design via a residents’ letter and two information moments, one of which took place on Thursday evening. The next one is scheduled for Thursday, August 24.
Once the permit application has been submitted, a public inquiry is planned for the coming months and another consultation committee will follow. The building permits must then be granted at the beginning of 2024, after which work can start in the second quarter. They are expected to be completed in the third quarter of 2026.
This article is originally published on bruzz.be




